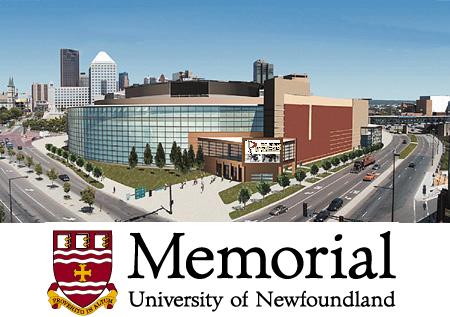|

MUN Stadium is a one of a kind multi-purpose sports and entertainment facility located in the heart of downtown
St. John's Newfoundland. Situated on a six-acre site, encompassing 650,000 square feet, MUN Stadium is part of the MUN Sports
& Entertainment Complex, which also includes the MUN Shopping Center, MUN Famous Players and The Plaza Hotel @ MUN.
It's transparent glass exterior creates a distinguished identity and unique welcome to its visitors. Owned by the St. John's
Pirates & the City of St. John's and managed by the MUN Sports & Entertainment Center, MUN Stadium is
home to the GCFHL2's St. John's Pirates, MUN Sports Teams and a multitude of spectacular entertainment events annually.
With four separate concourses on four seating levels, plus the Danny Galivan Press Box on the fifth level, MUN
Stadiums open concourses are fan-friendly, measuring as much as 60-70 feet in width and providing fans with an open view of
the ice. The venue seats 19,490 for hockey games, 20,034 for basketball, 25,016 for wrestling and up to 30,000 for
concerts, and each of its four levels has been strategically situated to create great hockey sightlines. There are 60 luxury
boxes, including 24 on the main concourse and 36 on the executive suite level. Fans visiting this exceptional
arena will enjoy state-of-the-art technology, including an electronic display system with 360-degree video boards, an eight-sided
scoreboard, an advanced in-arena production studio and superior acoustics for concerts.
MUN Stadium's first-ever concert featured Great Big Sea on July 30, 2003. The year 2003 marks the return
of the historic Newfoundland Provincial High School Tournament to St. John's, where they had been held for 25 years before
moving to Corner Brook during the construction of MUN Stadium. In the next two years, the world-class
arena plans to have featured such performers as Walt Disney's World on Ice, WWE Wrestling, Celine Dion, Green Day, Faith Hill,
Tim McGraw, Queen, Andrea Bocelli, Creed, The Who, Paul McCartney, Bruce Springsteen, Neil Diamond, The Eagles, John Mellencamp,
Santana, and Bob Dylan.
MUN STADIUM CONSTRUCTION FACTS
-
5,500 tons of reinforcing steel is embedded within the concrete.
-
3,500 tons of structural steel makes up the roof framing.
-
19,845 square yards of carpet.
-
40,000 cubic yards of poured in place concrete.
-
56,000 square feet of glass.
-
2,400 cooling tons of air conditioning.
-
50 miles of copper cable.
-
150,000 cubic yards of soil and rock excavation.
-
225 piers were drilled in sandstone for the foundation.
-
220,000 bricks and 55,000 burnished and rockface concrete masonry units on the exterior walls.
-
Facility has enough electric power capacity to light 600 houses.
-
12 miles of 1 ¼ pipe installed in the ice floor.
-
400 cubic yards of concrete used to pour the ice floor.
-
The ice floor is cooled down to freezing by pumping 8,400 gallons of Glycol through the 12 miles
of pipe at a temperature of 10 to 12 degrees Fahrenheit.
-
400 miles of electric wire.
-
21,600,000 cubic feet of air per hour pumped into building.
-
Glass curtain wall on west side is 23,000 square feet in size and contains over 500 pieces of glass.
-
Pirates locker room is 9,368 square feet.
-
Scoreboard weighs more than 50,000 pounds
-
Arena perimeter is 2,175 feet.
-
Arena height is 141 feet and 6 inches (event floor to bottom of roof deck).
|

